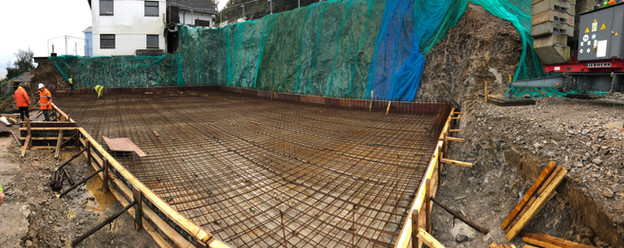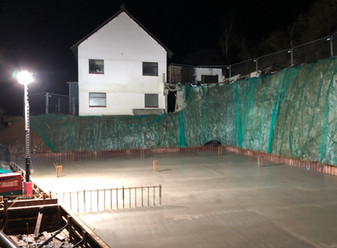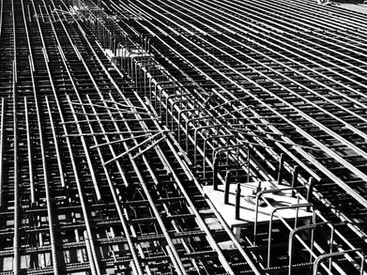Swn Y Mor - Plunch Lane
- kPa Consulting
- Jan 7, 2021
- 1 min read
Updated: Dec 18, 2024
This Hyde + Hyde inspired project is complete.

This is another cutting edge modern home in the grounds of their former family home. With steep gradients and little space the construction had to cut into the cliff side. kPa are appointed as Civil and Structural Engineers for the project which incorporates a reinforced concrete basement and ground floor with a two storey steel frame built off the transfer slab. A basement car park provides parking for the new and existing home which leads to a shared communal subterranean access. kPa were assisted by Integrale Geotechnique to advise on rock stability and provide a watching brief during the excavation works in close proximity to the existing house and steep bank and bungalows behind.
The whole structure of reinforced concrete and steel frame were simultaneously modelled to give accurate deflections of the combined structure. This was especially critical to the flat transfer slab supporting the steel frame and allowed accurate material take offs to assist the production of bills of quantities.

The bank will be put back over the new basement structure to return the green space and minimise the visual impact. Planning permission required detailed construction method statements to ensure the impact on the surrounding touristic environment was minimalised. kPa produced details sequencing drawings of the build with detailed swept path analysis for the large construction vehicles.
The following images show the journey from the first rotary core borehole to excavation, concrete frame construction by Formfix, steel frame by HT Structures and to completion under the orchestration of JP Construction and Development Ltd.





































































Comments