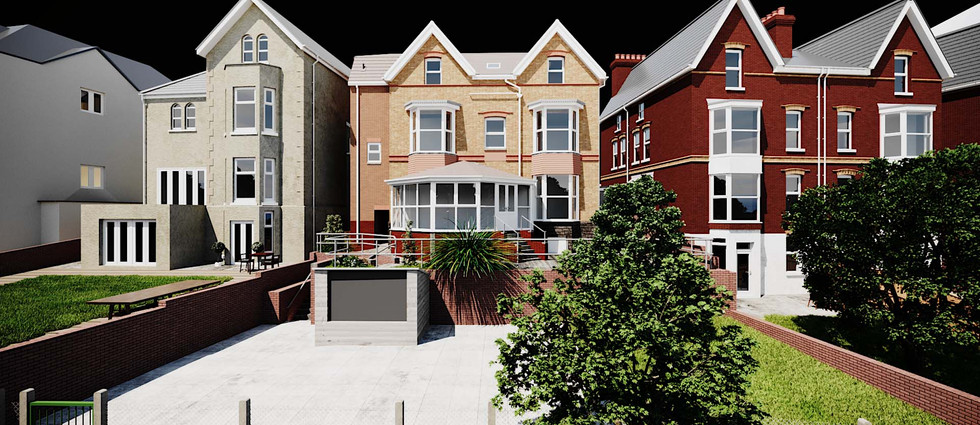Eaton Crescent - Transformation
- kPa Consulting
- Oct 16, 2023
- 1 min read
kPa were appointed as structural engineers to construct a new structure in an existing house to transform this 100year old property to a modern family home. The brief was simple, dig out the basement and remove the rear walls of the property to form a two storey extension in a 4 storey house.
From this......
To this...
From an early stage and review of construction sequences an innovative way of eliminating large amounts of temporary works to support the rear half of the house was required. To overcome this a steel frame was designed inside and outside of the house incorporating needle beams through the back wall of the house upon which the existing structure could be supported. This would allow the ground and basement walls under to be demolished without any temporary works.
With preloading of the steelwork in repeated cycles over several days the weight of the building was successfully transferred to the new structure.
A new composite concrete and metal decking slab was then cast at ground floor level providing thermal mass to the build.
The large open plan areas gives unobstructed panorama views over Swansea Bay.





















